Clear Creek Commons - Apartment Living in Golden, CO
About
Office Hours
Monday through Friday: 8:00 AM to 5:00 PM. Saturday and Sunday: Closed.
Welcome to Clear Creek Commons, a 55+ active adult apartment community in charming Golden, CO. We are located in the heart of downtown Golden, with walking and biking paths along Clear Creek just minutes away. With great perks, including discounts at our two on-site restaurants and hassle-free transportation, our independent living community is designed with the services and features to make your golden years more manageable. Call or stop by today to learn about Clear Creek Commons senior apartments.
Clear Creek Commons is designed for active adult living, with amenities around every corner for our residents to indulge. Our effortless transportation service will take you wherever you need to go around town. With complimentary concierge service, our friendly staff will deliver packages right to your door, and our community features several spaces for you to relax alone or with your neighbors. Contact us to learn more about the attractive 55+ senior apartments we offer in Golden, CO!
Our active adult independent living community will make you feel right at home from the moment you walk in the door. At Clear Creek Commons, our contemporary one and two bedroom senior apartments for rent are pet friendly and feature fully equipped kitchens, carpeted floors, central air and heating, extra storage, and in-home washers and dryers. Utilities, cable, internet, bi-weekly housekeeping, and linen changes are all included! Come home to the comfort you deserve.
Floor Plans
1 Bedroom Floor Plan
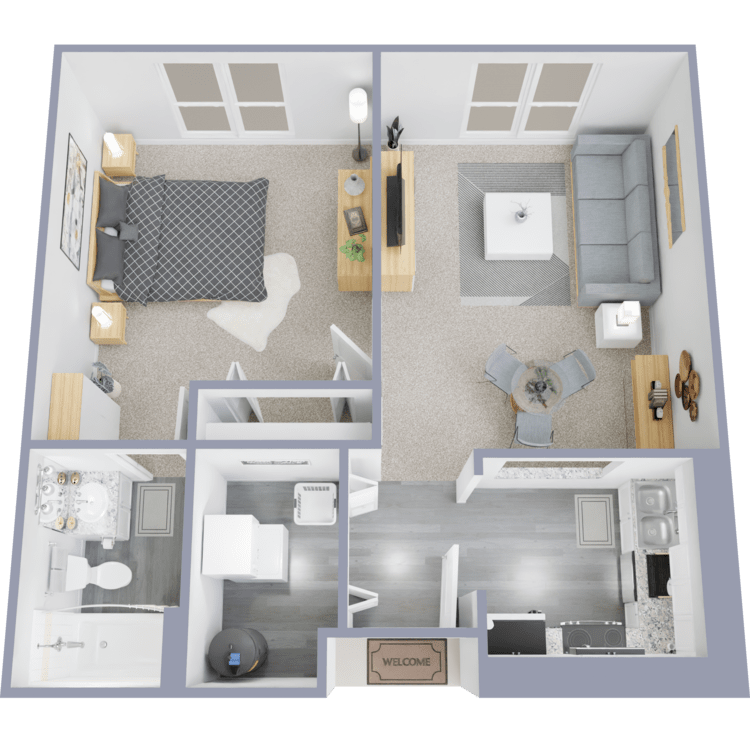
Washington Streetside
Details
- Beds: 1 Bedroom
- Baths: 1
- Square Feet: 605
- Rent: $2636
- Deposit: Call for details.
Floor Plan Amenities
- Carpeted Floors
- Ceiling Fans
- Central Air and Heating
- Dishwasher
- Extra Storage
- Built-in Microwave
- Refrigerator
- Washer and Dryer In-home
* In Select Apartment Homes
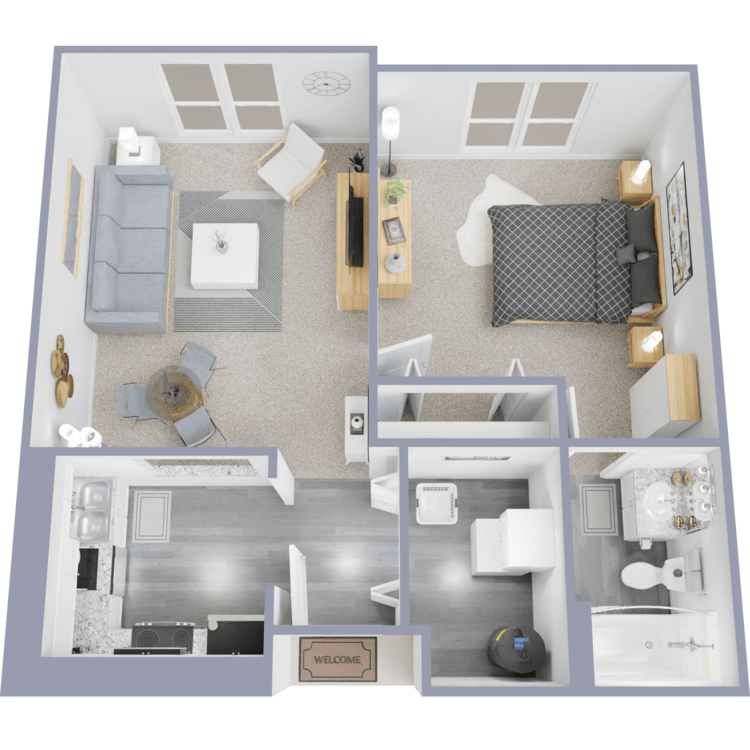
Tablemountain Miner
Details
- Beds: 1 Bedroom
- Baths: 1
- Square Feet: 625
- Rent: $2887
- Deposit: Call for details.
Floor Plan Amenities
- Carpeted Floors
- Ceiling Fans
- Central Air and Heating
- Dishwasher
- Extra Storage
- Built-in Microwave
- Refrigerator
- Washer and Dryer In-home
* In Select Apartment Homes
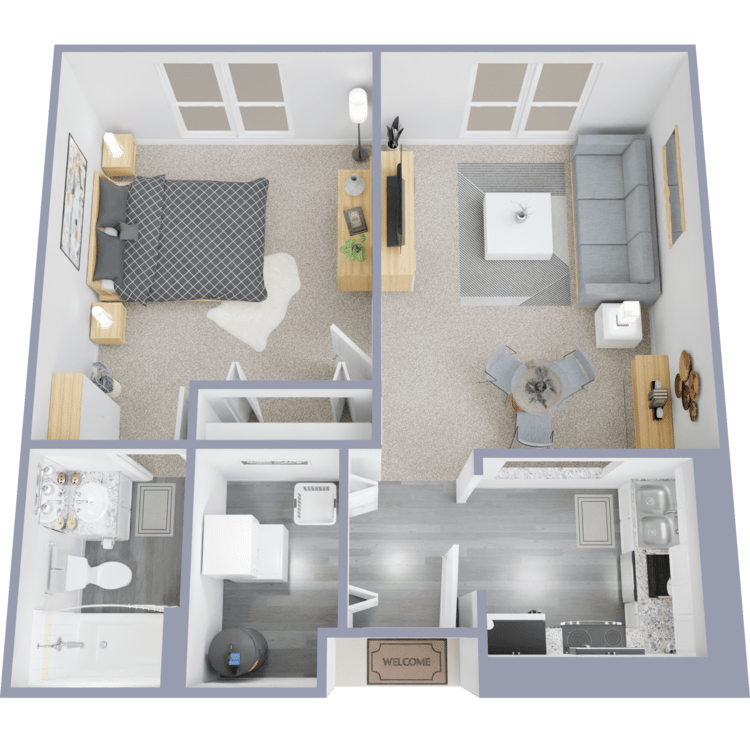
Washington Miner
Details
- Beds: 1 Bedroom
- Baths: 1
- Square Feet: 630
- Rent: $2739
- Deposit: Call for details.
Floor Plan Amenities
- Carpeted Floors
- Ceiling Fans
- Central Air and Heating
- Dishwasher
- Extra Storage
- Built-in Microwave
- Refrigerator
- Washer and Dryer In-home
* In Select Apartment Homes
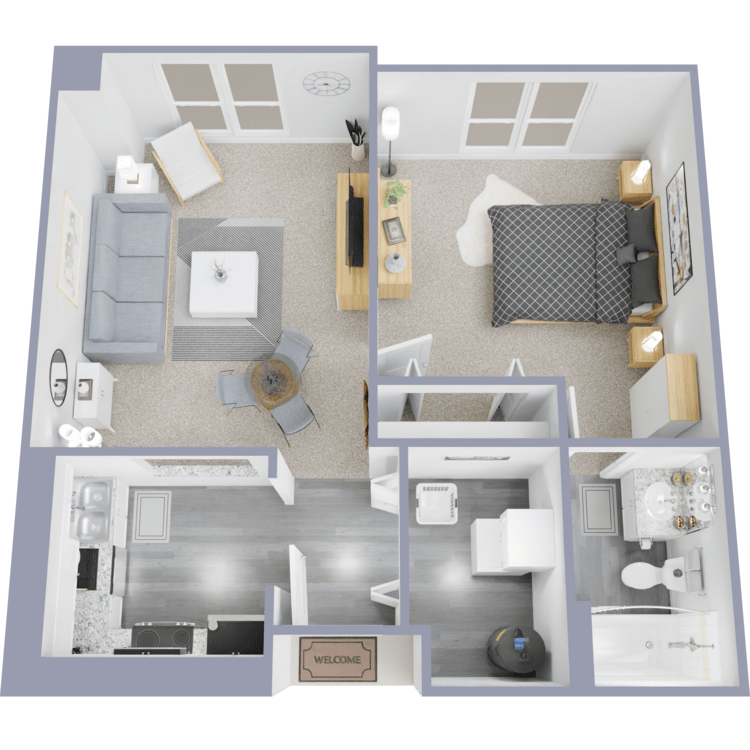
Tablemountain Mountainview
Details
- Beds: 1 Bedroom
- Baths: 1
- Square Feet: 640
- Rent: $2899
- Deposit: Call for details.
Floor Plan Amenities
- Carpeted Floors
- Ceiling Fans
- Central Air and Heating
- Dishwasher
- Extra Storage
- Built-in Microwave
- Refrigerator
- Washer and Dryer In-home
* In Select Apartment Homes
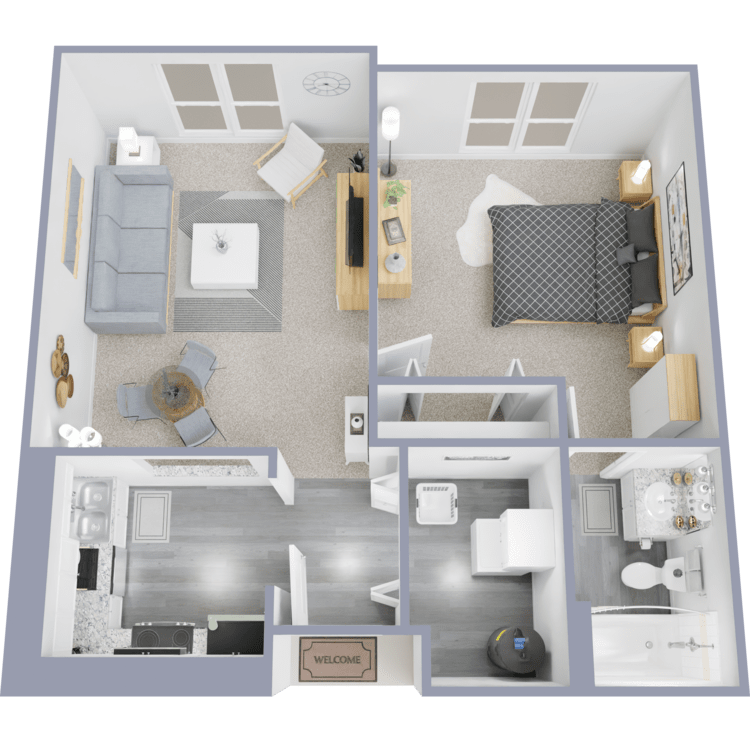
Tablemountain Mesa
Details
- Beds: 1 Bedroom
- Baths: 1
- Square Feet: 645
- Rent: $2739
- Deposit: Call for details.
Floor Plan Amenities
- Carpeted Floors
- Ceiling Fans
- Central Air and Heating
- Dishwasher
- Extra Storage
- Built-in Microwave
- Refrigerator
- Washer and Dryer In-home
* In Select Apartment Homes
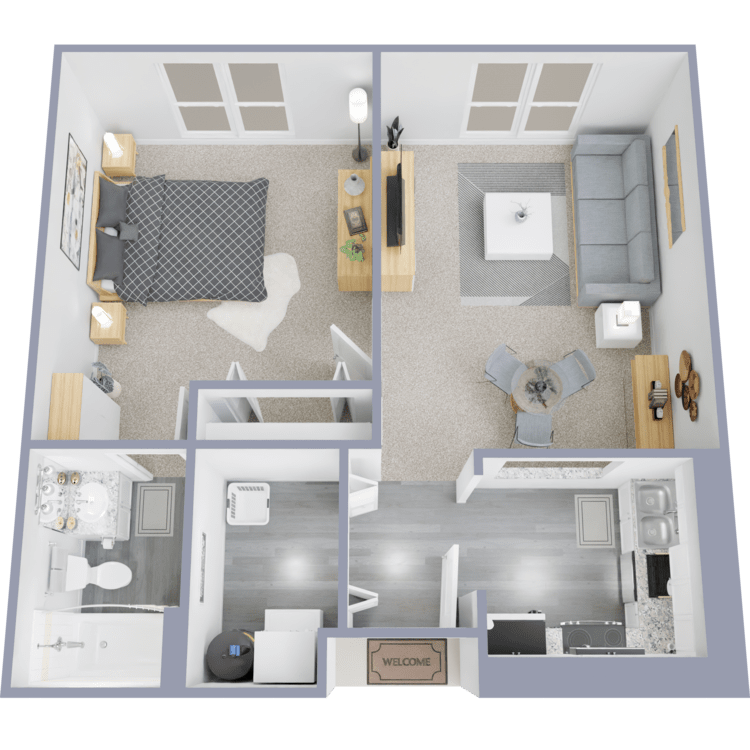
Creekside Creekview
Details
- Beds: 1 Bedroom
- Baths: 1
- Square Feet: 675
- Rent: $2957
- Deposit: Call for details.
Floor Plan Amenities
- Carpeted Floors
- Ceiling Fans
- Central Air and Heating
- Dishwasher
- Extra Storage
- Built-in Microwave
- Refrigerator
- Washer and Dryer In-home
* In Select Apartment Homes
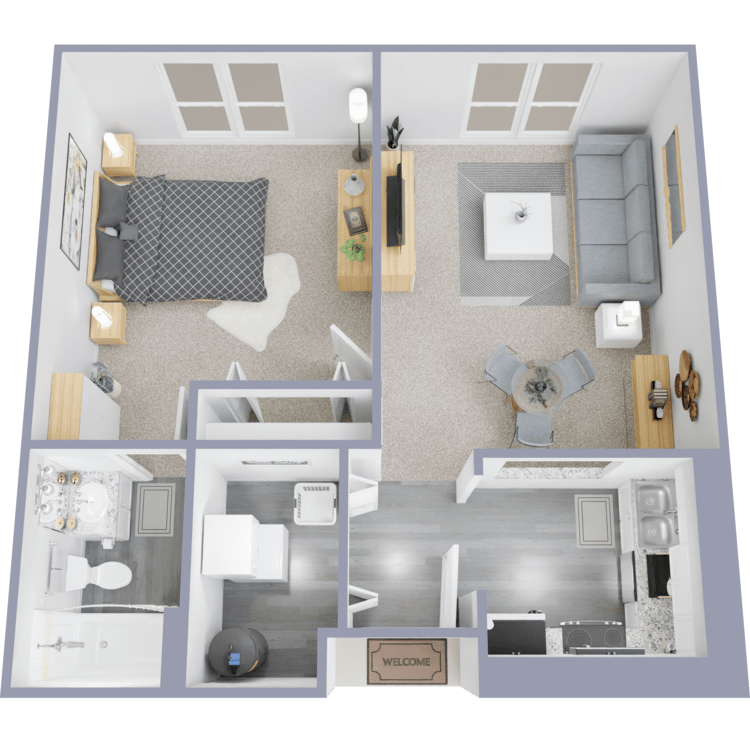
Creekside Trailway
Details
- Beds: 1 Bedroom
- Baths: 1
- Square Feet: 695
- Rent: $3257
- Deposit: Call for details.
Floor Plan Amenities
- Carpeted Floors
- Ceiling Fans
- Central Air and Heating
- Dishwasher
- Extra Storage
- Built-in Microwave
- Refrigerator
- Washer and Dryer In-home
* In Select Apartment Homes
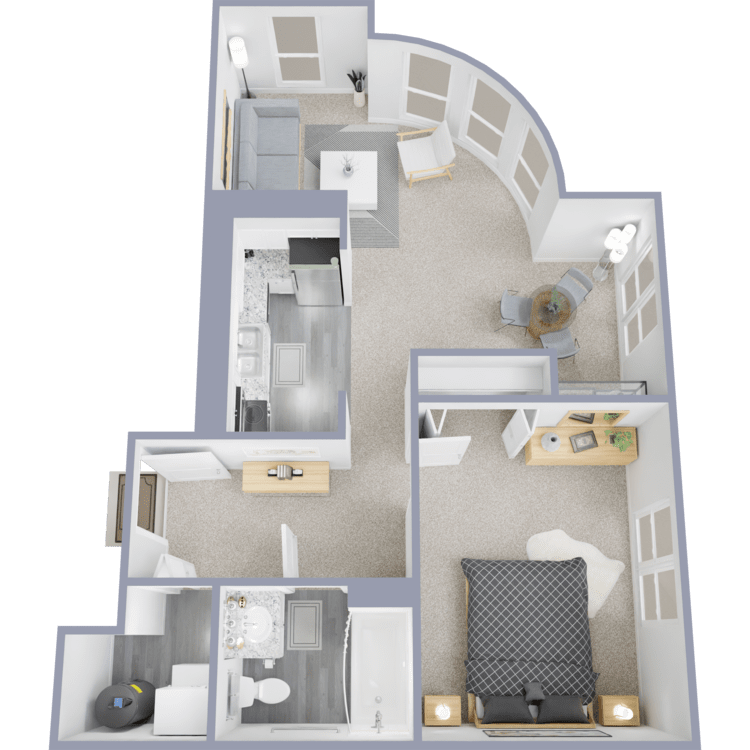
Washington Skyview
Details
- Beds: 1 Bedroom
- Baths: 1
- Square Feet: 730
- Rent: $3232-$3421
- Deposit: Call for details.
Floor Plan Amenities
- Carpeted Floors
- Ceiling Fans
- Central Air and Heating
- Dishwasher
- Extra Storage
- Built-in Microwave
- Refrigerator
- Washer and Dryer In-home
* In Select Apartment Homes
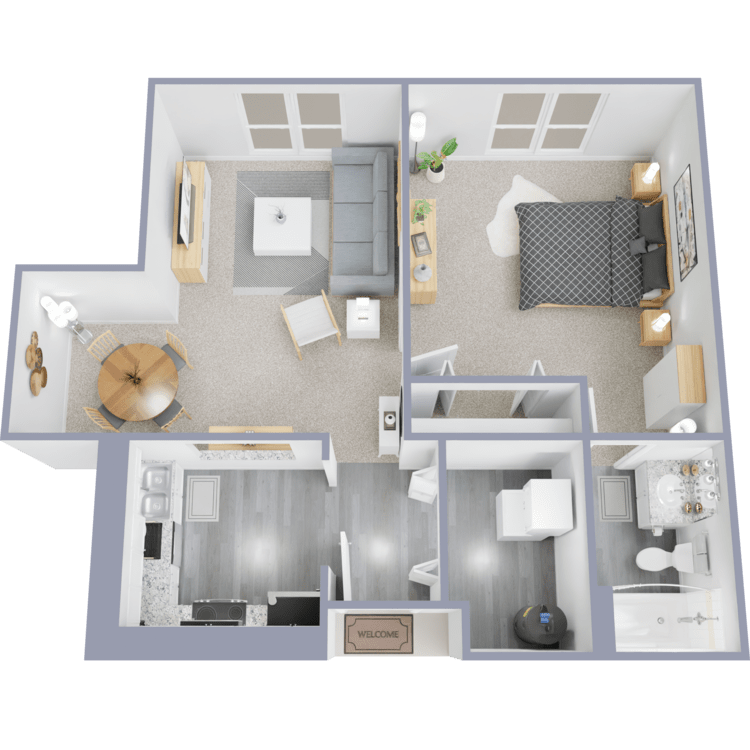
Creekside Parkview
Details
- Beds: 1 Bedroom
- Baths: 1
- Square Feet: 760
- Rent: Call for details.
- Deposit: Call for details.
Floor Plan Amenities
- Carpeted Floors
- Ceiling Fans
- Central Air and Heating
- Den or Study
- Dishwasher
- Extra Storage
- Built-in Microwave
- Refrigerator
- Washer and Dryer In-home
* In Select Apartment Homes
2 Bedroom Floor Plan
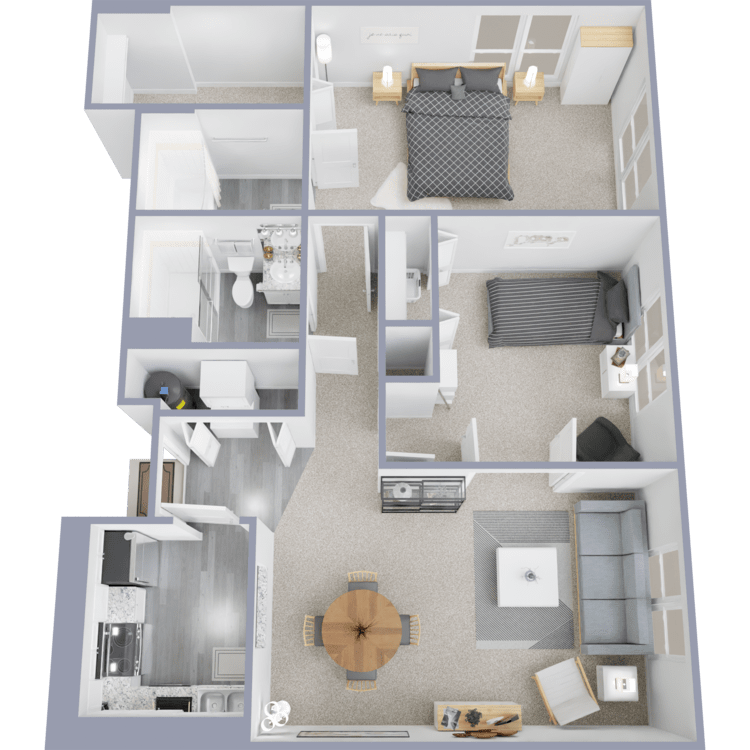
Tablemountain Crestview
Details
- Beds: 2 Bedrooms
- Baths: 2
- Square Feet: 875
- Rent: $3551
- Deposit: Call for details.
Floor Plan Amenities
- Carpeted Floors
- Ceiling Fans
- Central Air and Heating
- Dishwasher
- Extra Storage
- Built-in Microwave
- Refrigerator
- Walk-in Closet
- Washer and Dryer In-home
* In Select Apartment Homes
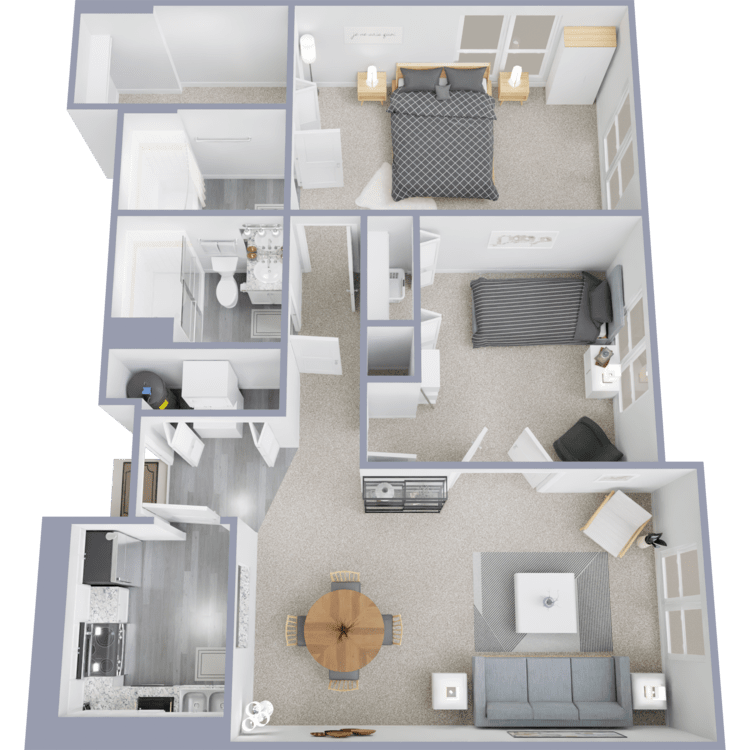
Tablemountain Outlook
Details
- Beds: 2 Bedrooms
- Baths: 2
- Square Feet: 900
- Rent: $3551
- Deposit: Call for details.
Floor Plan Amenities
- Carpeted Floors
- Ceiling Fans
- Central Air and Heating
- Dishwasher
- Extra Storage
- Built-in Microwave
- Refrigerator
- Walk-in Closet
- Washer and Dryer In-home
* In Select Apartment Homes
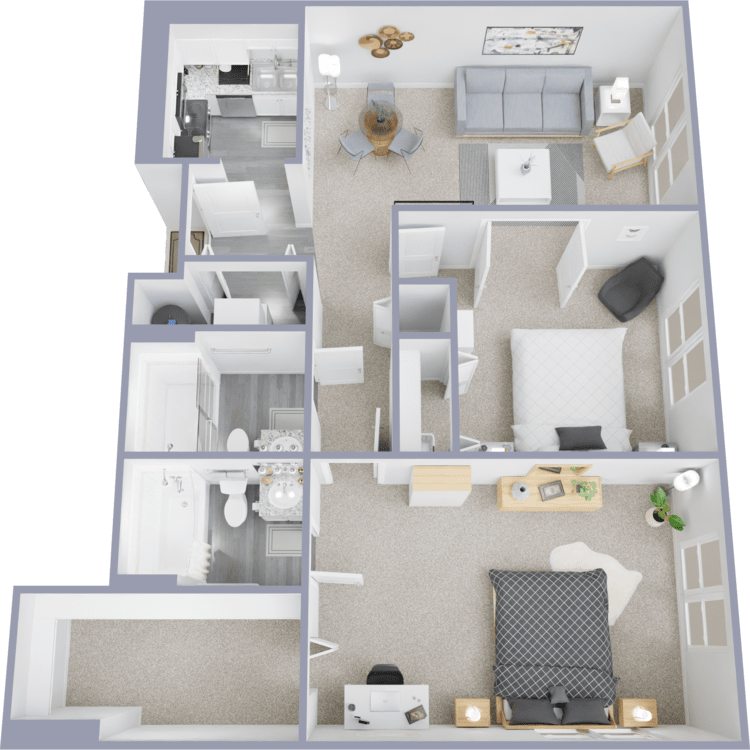
Washington Boulevard
Details
- Beds: 2 Bedrooms
- Baths: 2
- Square Feet: 915
- Rent: $3685
- Deposit: Call for details.
Floor Plan Amenities
- Carpeted Floors
- Ceiling Fans
- Central Air and Heating
- Den or Study
- Dishwasher
- Extra Storage
- Built-in Microwave
- Refrigerator
- Walk-in Closet
- Washer and Dryer In-home
* In Select Apartment Homes
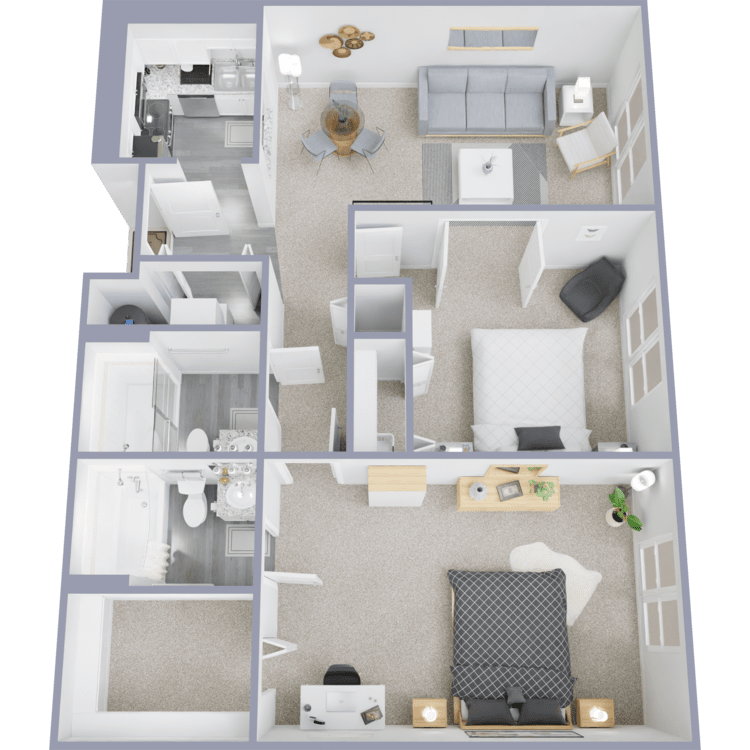
Tablemountain Mountaintop
Details
- Beds: 2 Bedrooms
- Baths: 2
- Square Feet: 925
- Rent: $3558
- Deposit: Call for details.
Floor Plan Amenities
- Carpeted Floors
- Ceiling Fans
- Central Air and Heating
- Dishwasher
- Extra Storage
- Built-in Microwave
- Refrigerator
- Walk-in Closet
- Washer and Dryer In-home
* In Select Apartment Homes
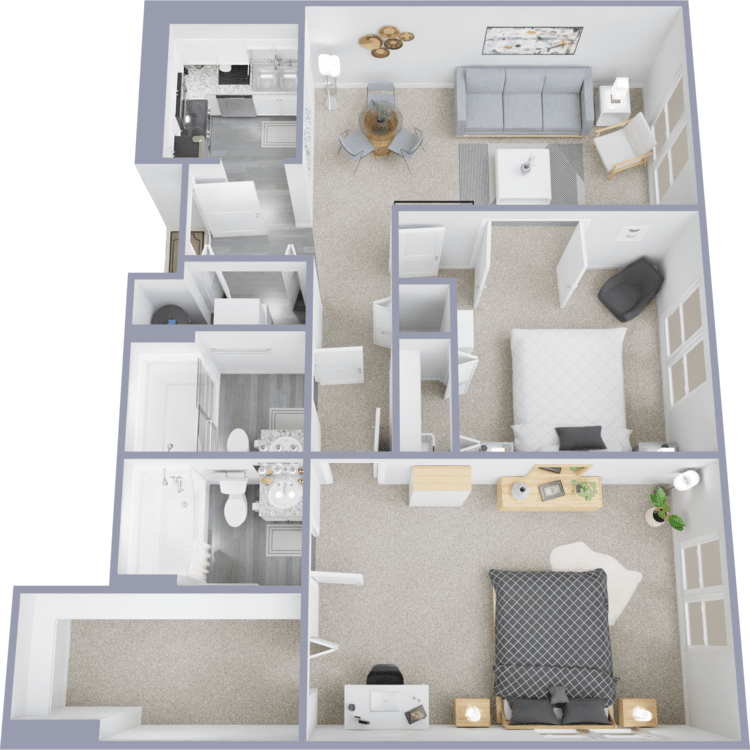
Washington Pathway
Details
- Beds: 2 Bedrooms
- Baths: 2
- Square Feet: 930
- Rent: $3965
- Deposit: Call for details.
Floor Plan Amenities
- Carpeted Floors
- Ceiling Fans
- Central Air and Heating
- Dishwasher
- Extra Storage
- Built-in Microwave
- Refrigerator
- Walk-in Closet
- Washer and Dryer In-home
* In Select Apartment Homes
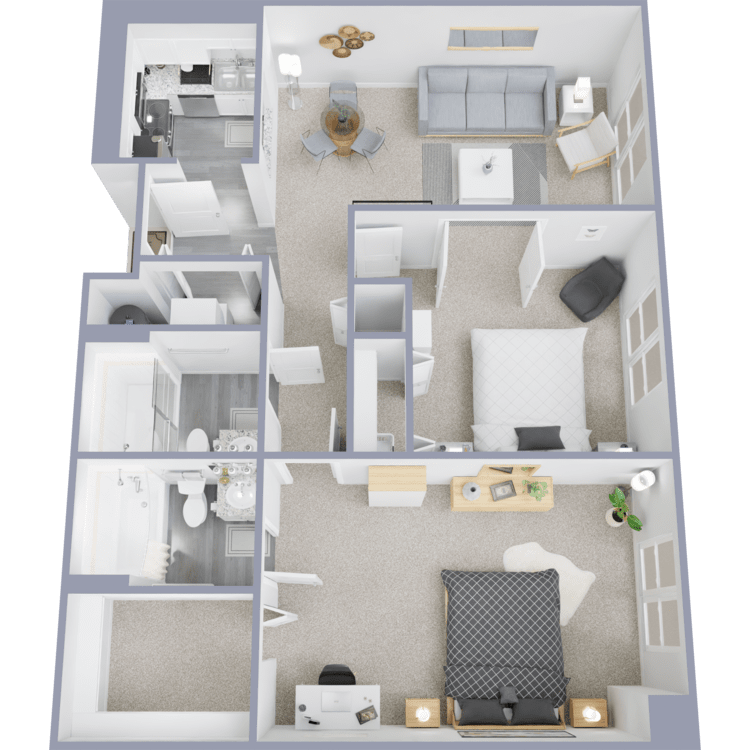
Washington Manor
Details
- Beds: 2 Bedrooms
- Baths: 2
- Square Feet: 950
- Rent: $3965
- Deposit: $500
Floor Plan Amenities
- Carpeted Floors
- Ceiling Fans
- Central Air and Heating
- Dishwasher
- Extra Storage
- Built-in Microwave
- Refrigerator
- Walk-in Closet
- Washer and Dryer In-home
* In Select Apartment Homes
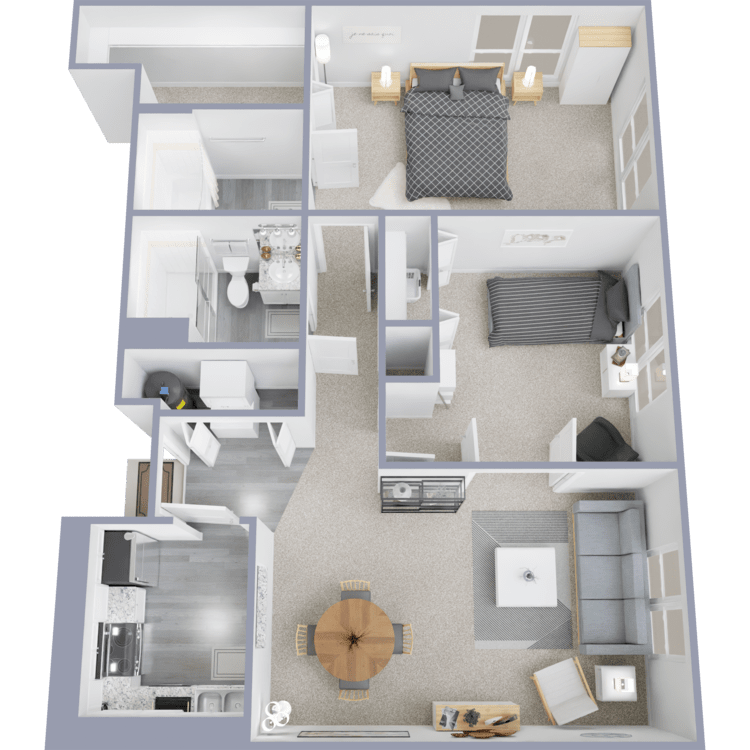
Creekside Frontier
Details
- Beds: 2 Bedrooms
- Baths: 2
- Square Feet: 960
- Rent: $4003
- Deposit: $500
Floor Plan Amenities
- Carpeted Floors
- Ceiling Fans
- Central Air and Heating
- Dishwasher
- Extra Storage
- Built-in Microwave
- Refrigerator
- Walk-in Closet
- Washer and Dryer In-home
* In Select Apartment Homes
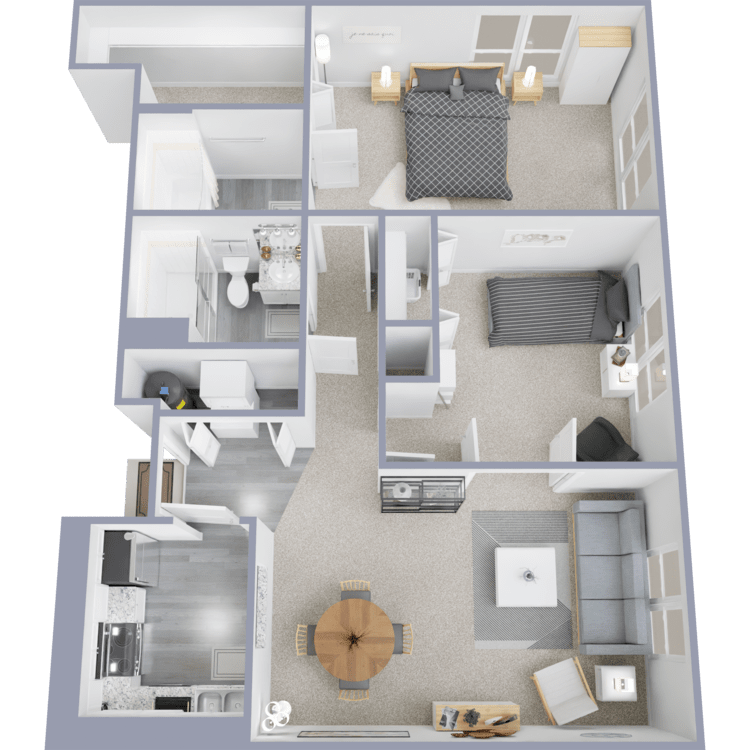
Tablemountain Peak
Details
- Beds: 2 Bedrooms
- Baths: 2
- Square Feet: 960
- Rent: $4003
- Deposit: Call for details.
Floor Plan Amenities
- Carpeted Floors
- Ceiling Fans
- Central Air and Heating
- Dishwasher
- Extra Storage
- Built-in Microwave
- Refrigerator
- Walk-in Closet
- Washer and Dryer In-home
* In Select Apartment Homes
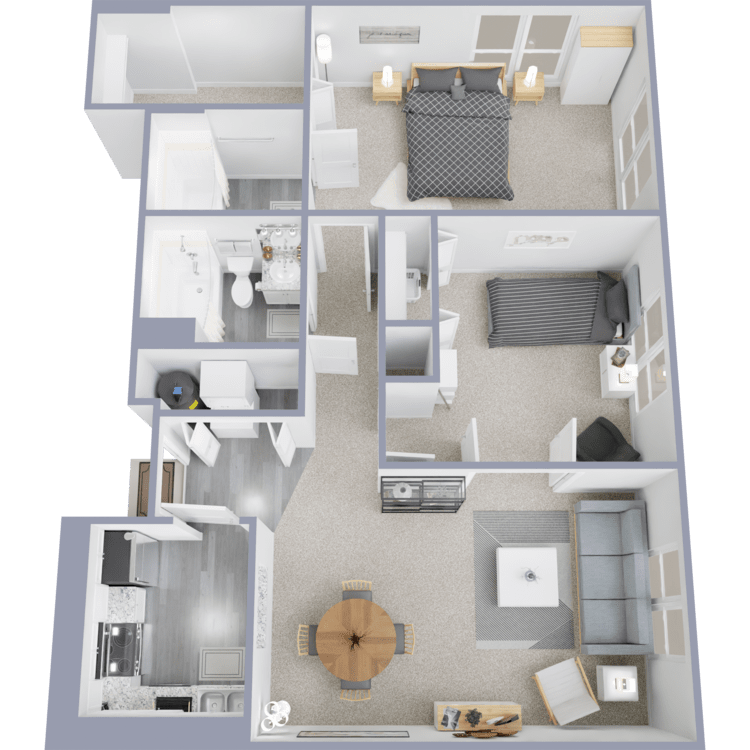
Creekside Peak
Details
- Beds: 2 Bedrooms
- Baths: 2
- Square Feet: 960
- Rent: $3799
- Deposit: Call for details.
Floor Plan Amenities
- Carpeted Floors
- Ceiling Fans
- Central Air and Heating
- Dishwasher
- Extra Storage
- Built-in Microwave
- Refrigerator
- Walk-in Closet
- Washer and Dryer In-home
* In Select Apartment Homes
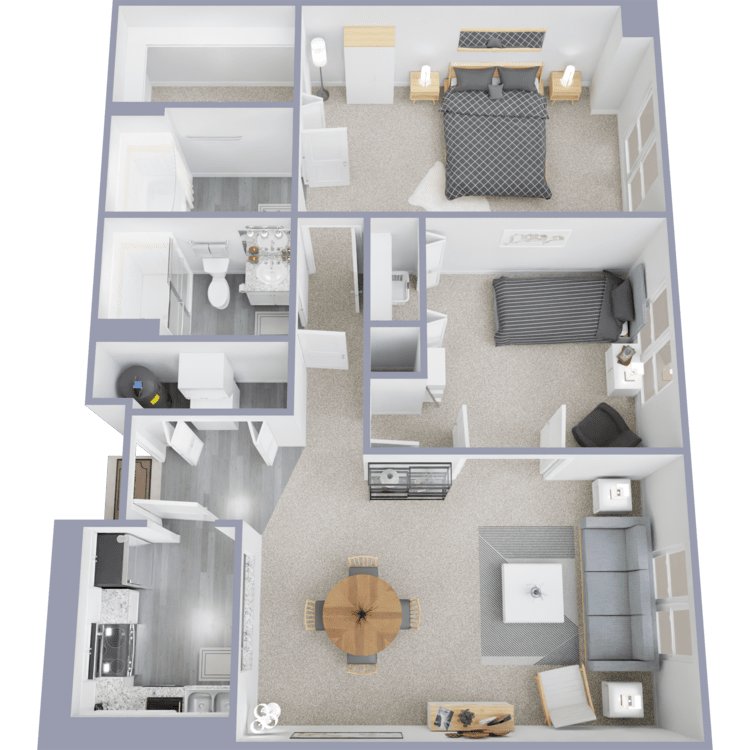
Creekside Cody
Details
- Beds: 2 Bedrooms
- Baths: 2
- Square Feet: 1010
- Rent: $4554
- Deposit: Call for details.
Floor Plan Amenities
- Carpeted Floors
- Ceiling Fans
- Central Air and Heating
- Dishwasher
- Extra Storage
- Built-in Microwave
- Refrigerator
- Walk-in Closet
- Washer and Dryer In-home
* In Select Apartment Homes
Rent Includes - Utilities, Cable, Internet, and Bi-Weekly Housekeeping. <br>The Amounts of rents, fees, and other expenses may vary daily. Units may or may not be available. The information contained on this page was accurate as of the date it was posted but may have changed. Nothing here is an offer nor a promise that the amounts stated have or will remain. Interested applicants should contact the management to find the most current costs, fees, and availability of units.
Community Map
If you need assistance finding a unit in a specific location please call us at 720-986-7032 TTY: 711.
Amenities
Explore what your community has to offer
Independent Living Amenities
- 55+ Apartment Community
- Access to Public Transportation
- Beautiful Landscaping
- Bike & Walking Trails
- Business Center
- Clubhouse
- Community Gardening Space
- Complimentary Concierge Service
- Elevator
- Entertainment Kitchen with Community Dining Room
- Fitness Center
- Garage
- Hassle-Free Community Transportation Van
- Library
- Media Room
- On-call Maintenance
- On-site Maintenance
- Public Parks Nearby
- Resident Lounge with Card Tables and Fireplace
- Resident Activities Regularly Scheduled
- Restaurants On-Site
- Smoke-free Community
Senior Apartment Features
- All Utilities Included
- Bi-Weekly Housekeeping & Linen Change Included
- Breakfast Bar*
- Carpeted Floors
- Ceiling Fans
- Central Air and Heating
- Den or Study*
- Disability Access*
- Dishwasher
- Extra Storage
- Built-in Microwave
- Refrigerator
- Vaulted Ceilings*
- Walk-in Closet*
- Washer and Dryer In-home
* In Select Apartment Homes
Pet Policy
Pets Welcome Upon Approval. Breed restrictions apply. Limit 2 pets per home. Pet deposit = $300 per home. Monthly pet fee = $35 per home. All pets must be licensed, spayed/neutered as required by local ordinances.
Photos
Amenities
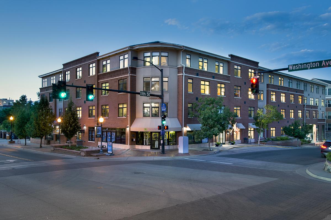
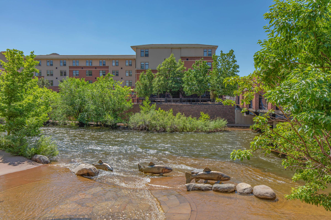
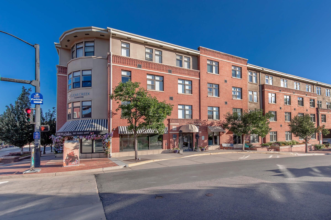
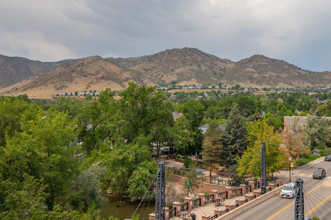
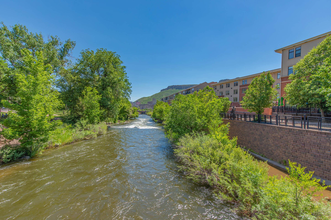
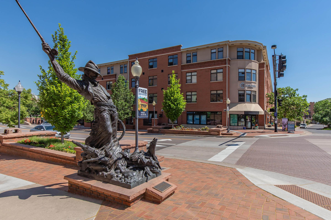
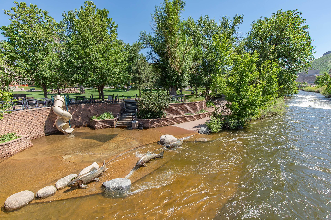
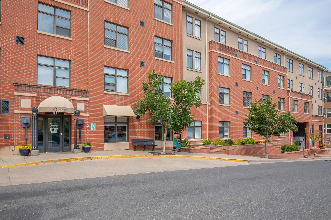
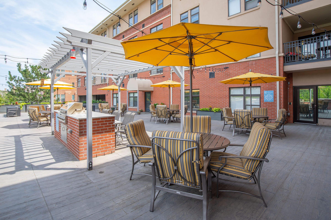
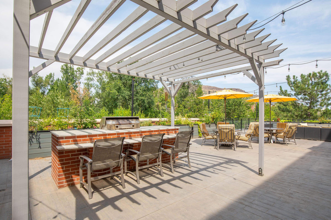
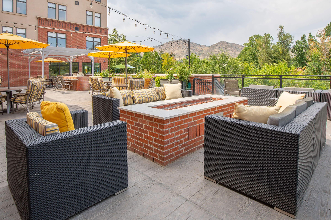
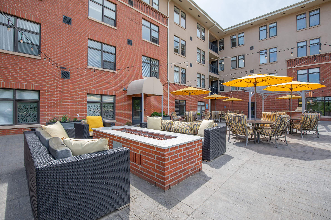
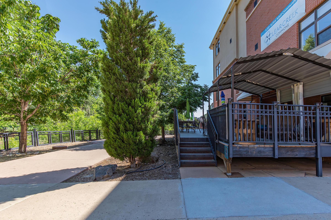
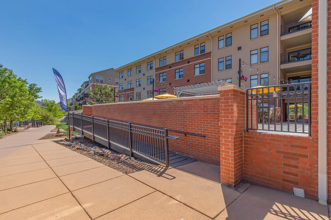
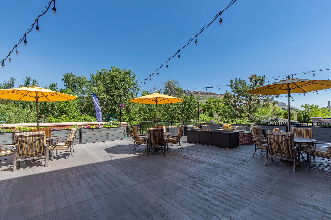
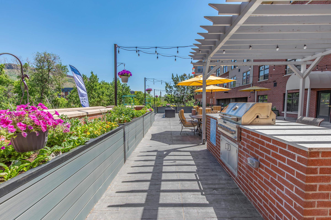
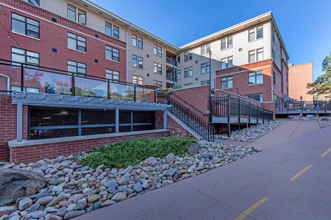
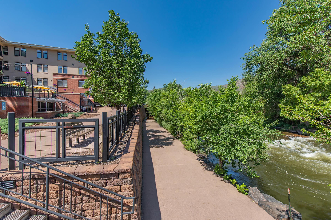
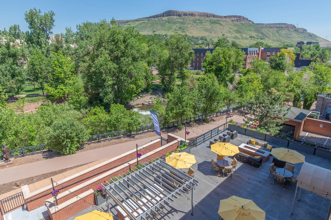
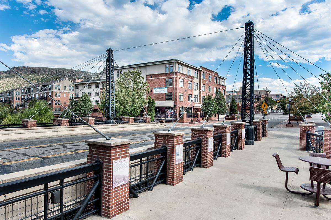
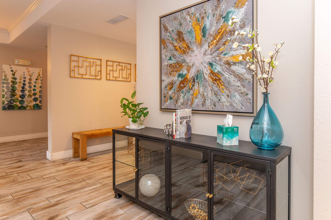
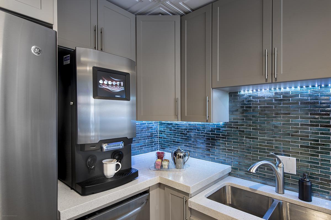
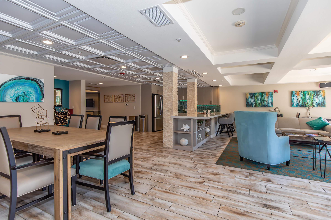
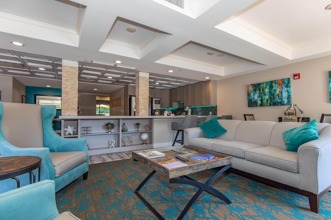
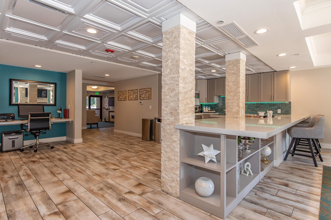
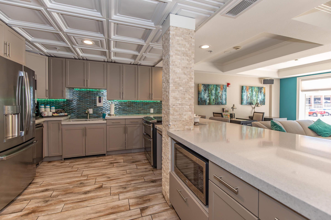
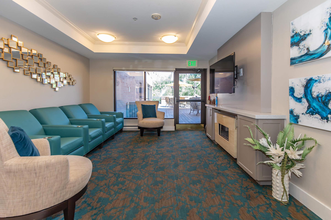
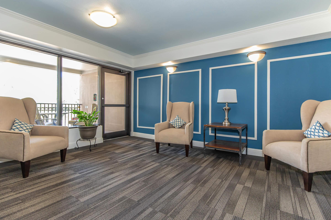
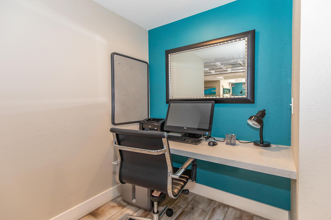
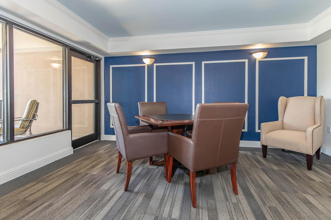
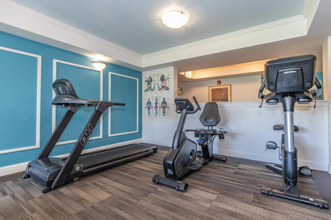
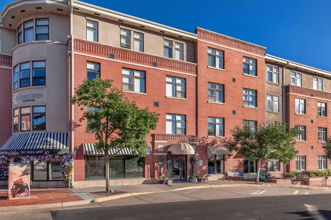
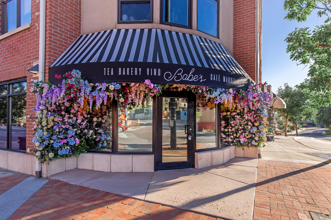
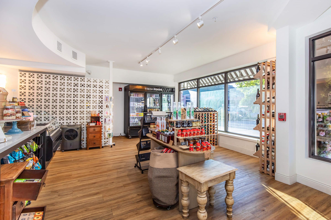
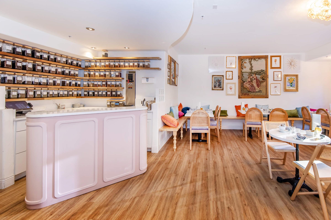
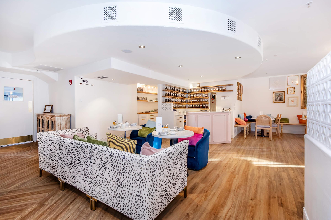
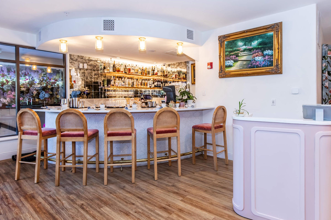
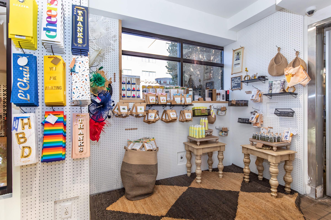
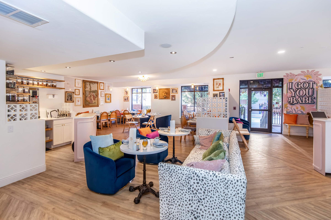
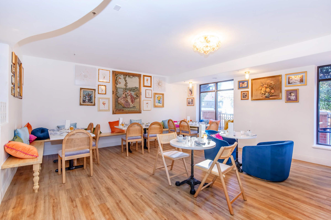
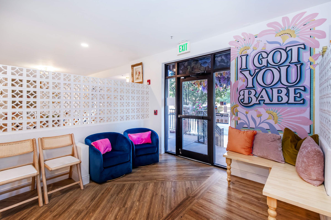
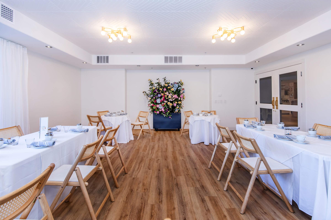
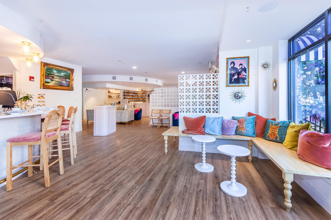
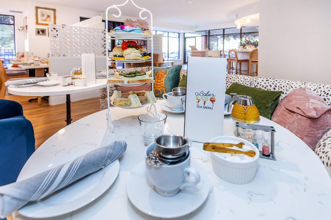
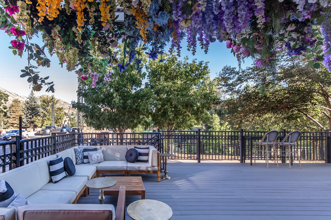
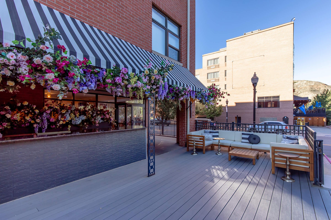
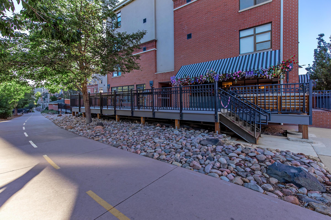
2 Bed 2 Bath Upgrade
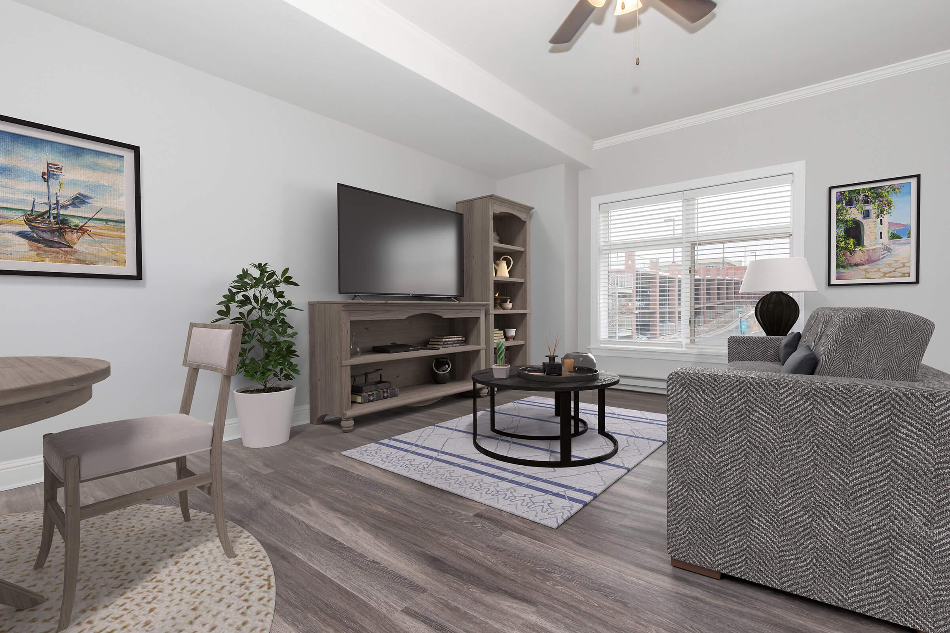


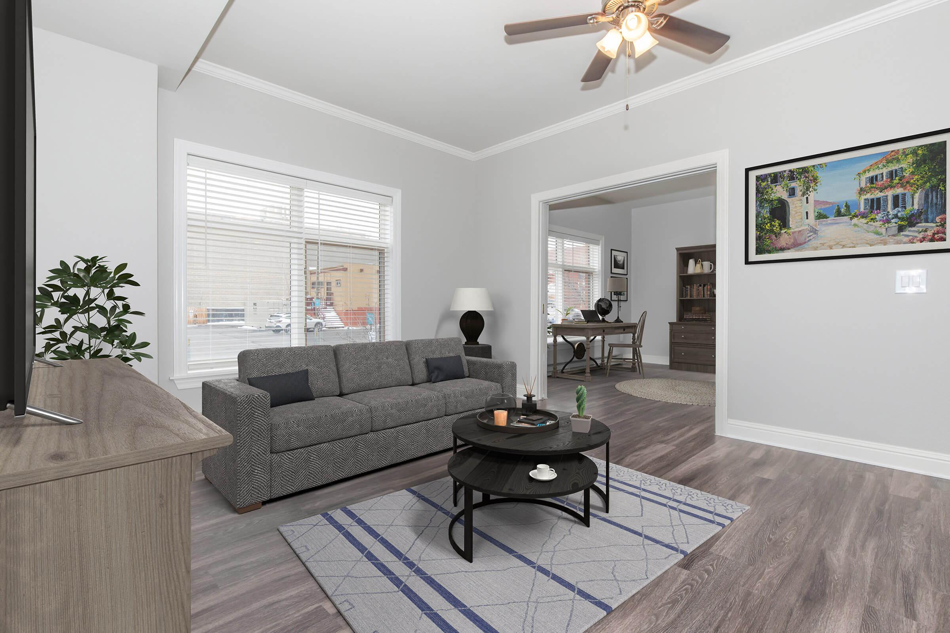


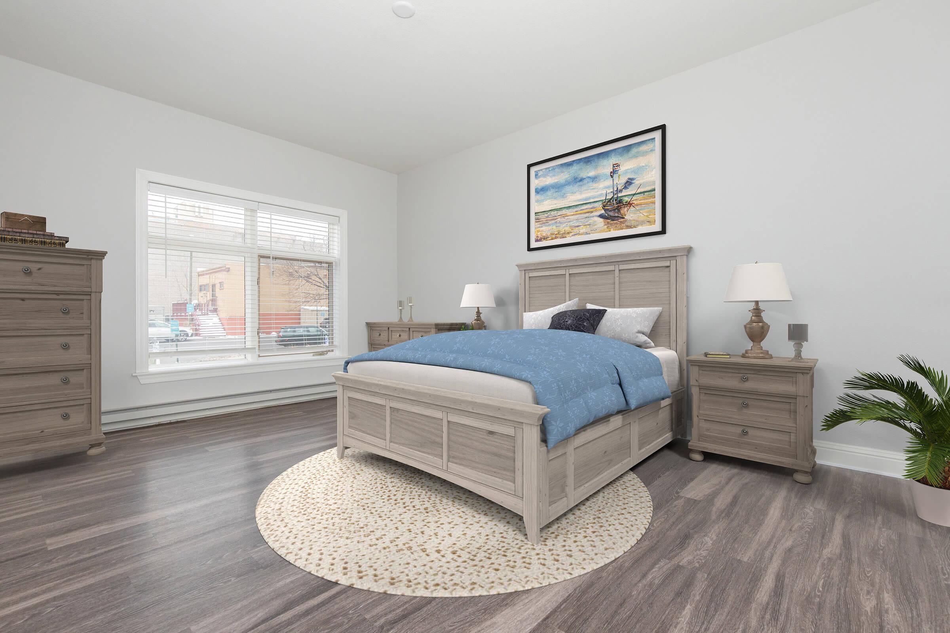

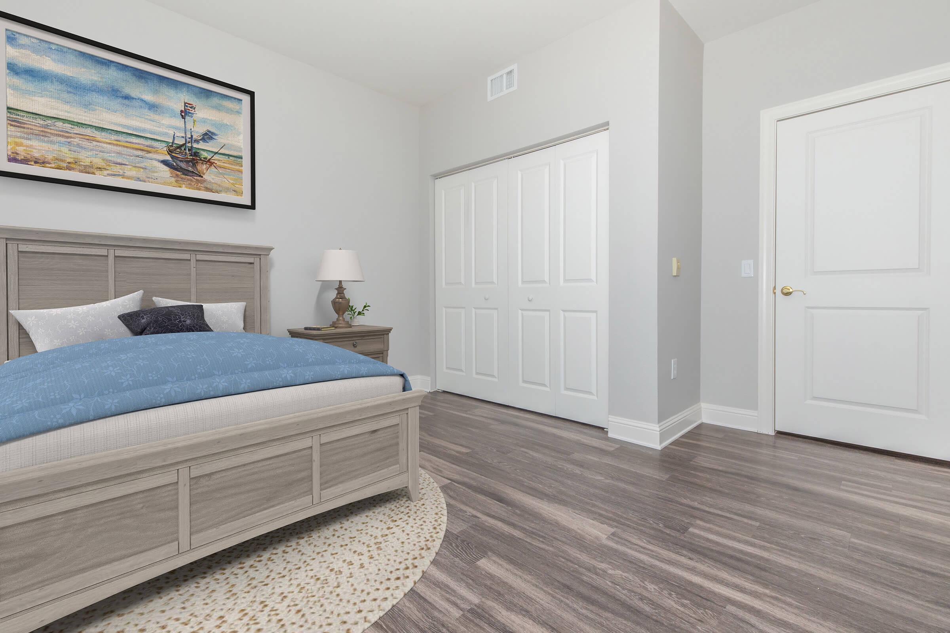
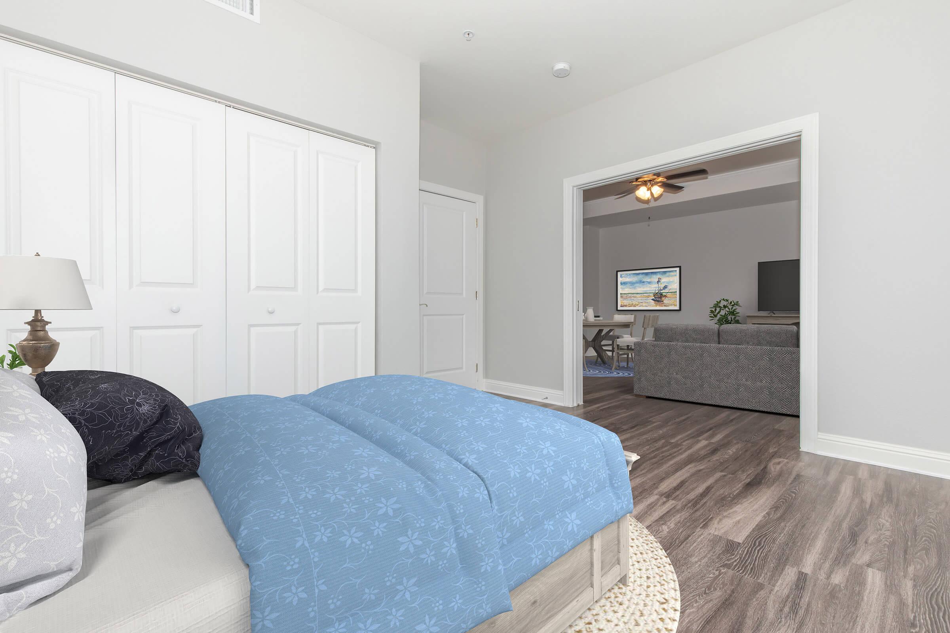
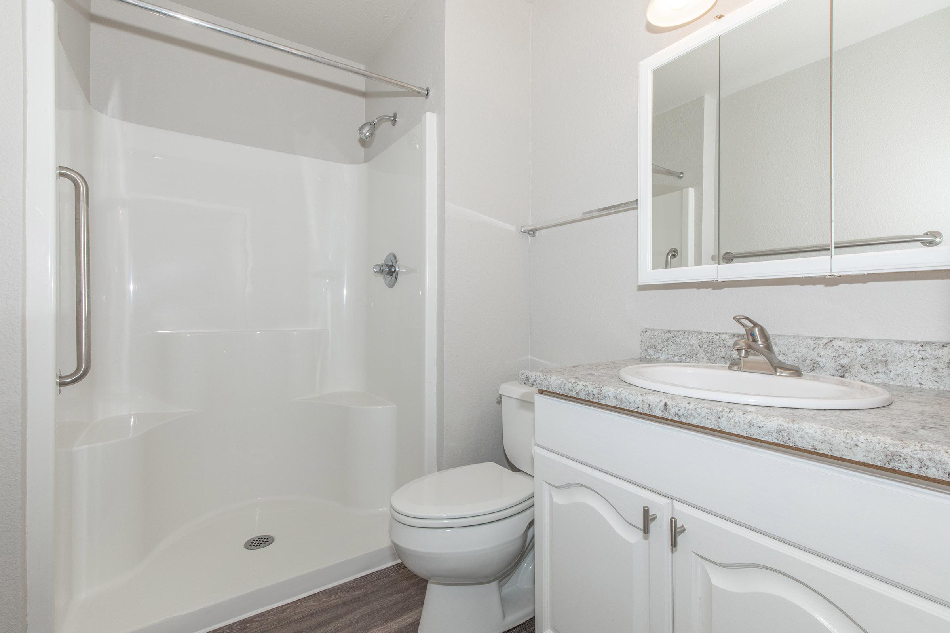
1 Bed 1 Bath






2 Bed 2 Bath Classic









Neighborhood
Points of Interest
Clear Creek Commons
Located 1027 Washington Ave Golden, CO 80401Bank
Cafes, Restaurants & Bars
Entertainment
Grocery Store
Hospital
Library
Mass Transit
Museum
Park
Pharmacy
Post Office
Restaurant
Shopping
Contact Us
Come in
and say hi
1027 Washington Ave
Golden,
CO
80401
Phone Number:
720-986-7032
TTY: 711
Office Hours
Monday through Friday: 8:00 AM to 5:00 PM. Saturday and Sunday: Closed.